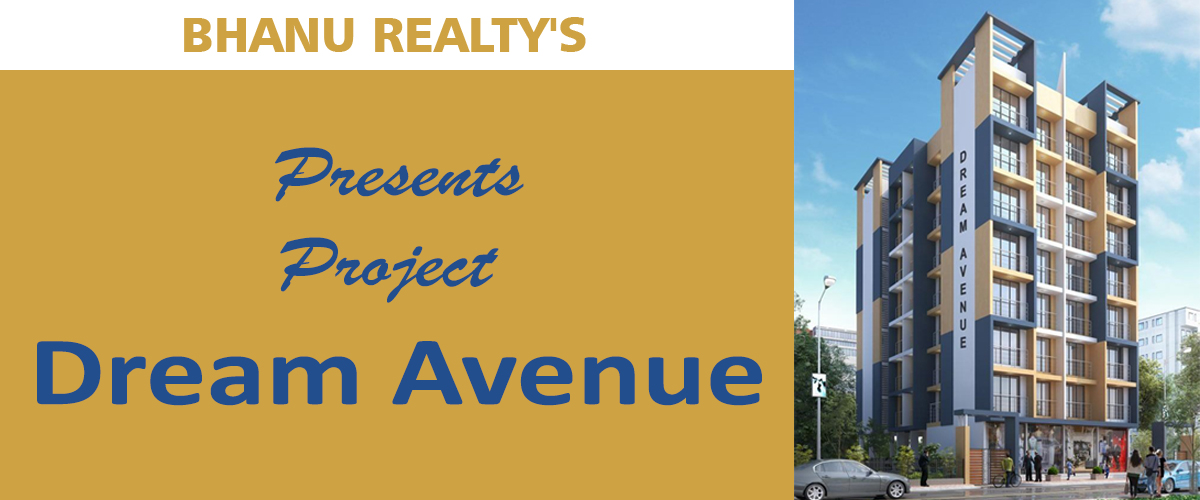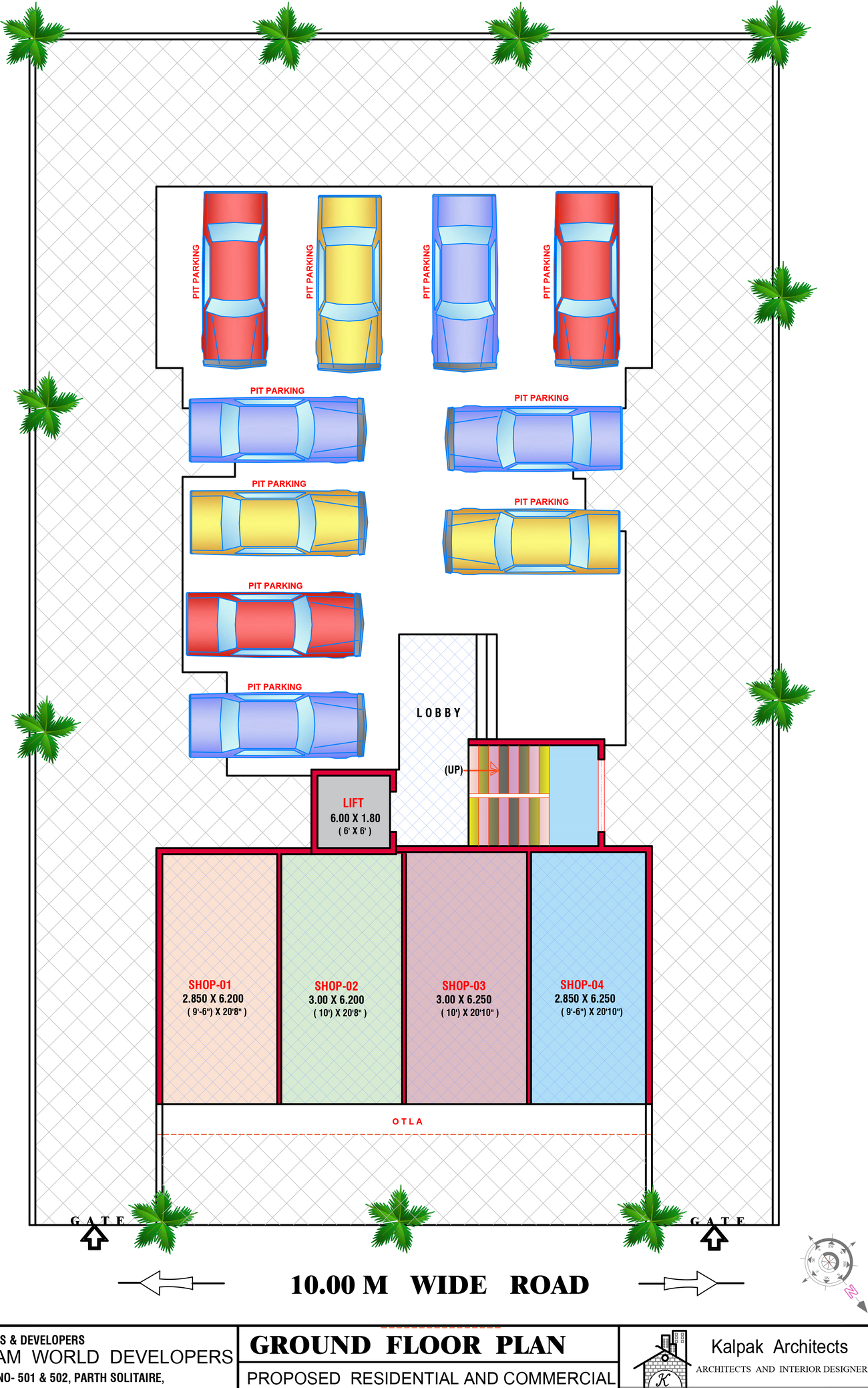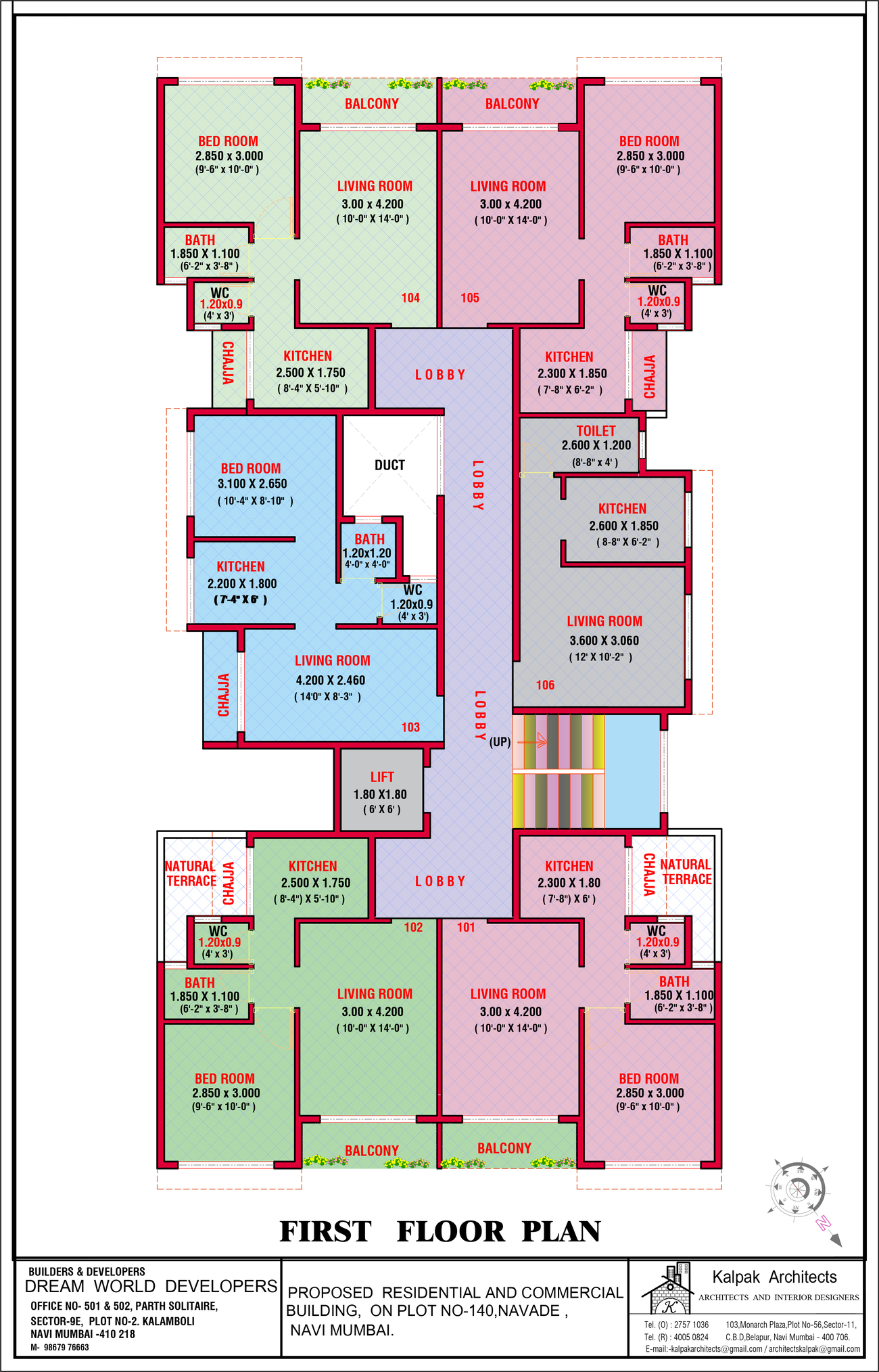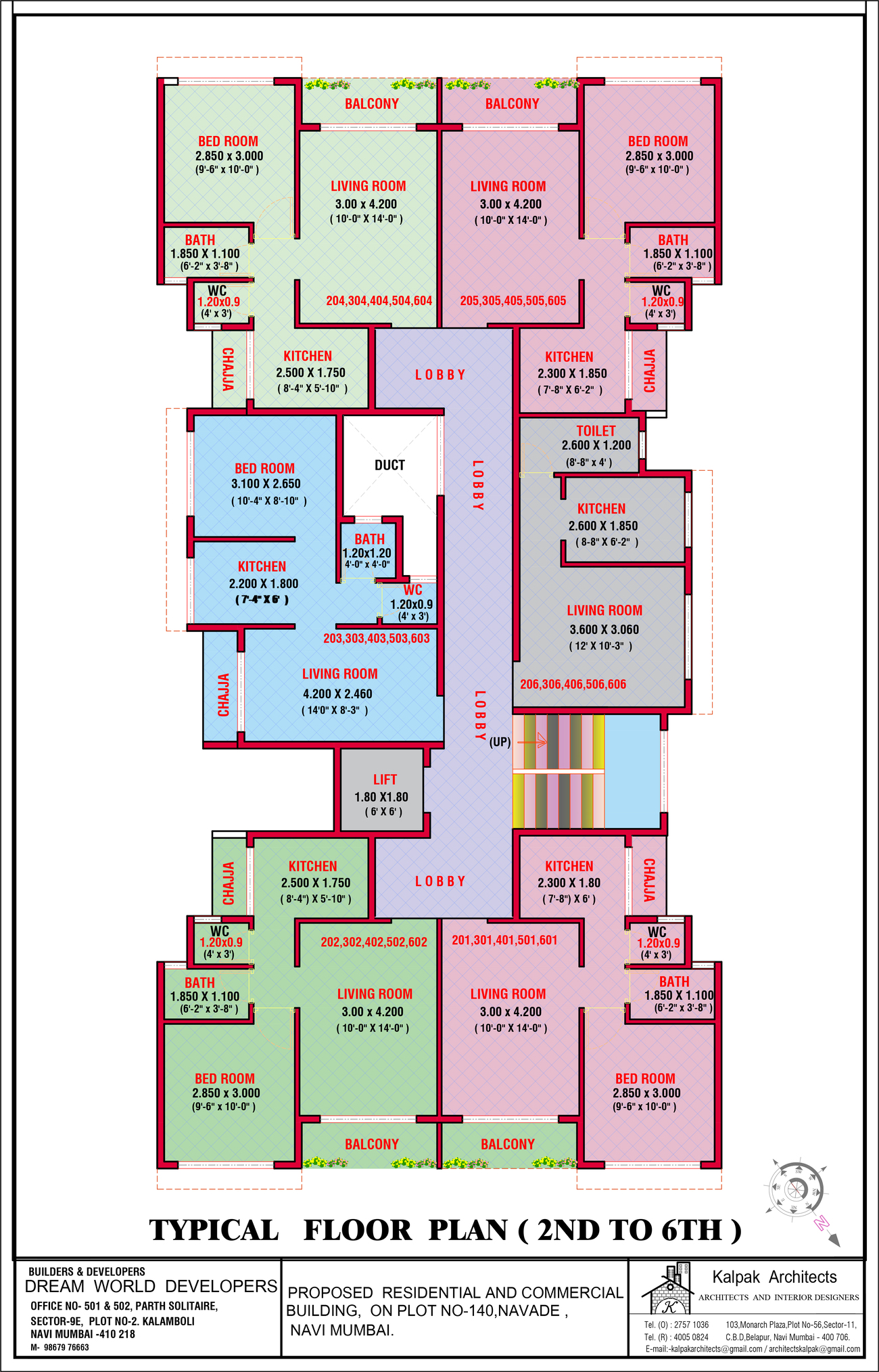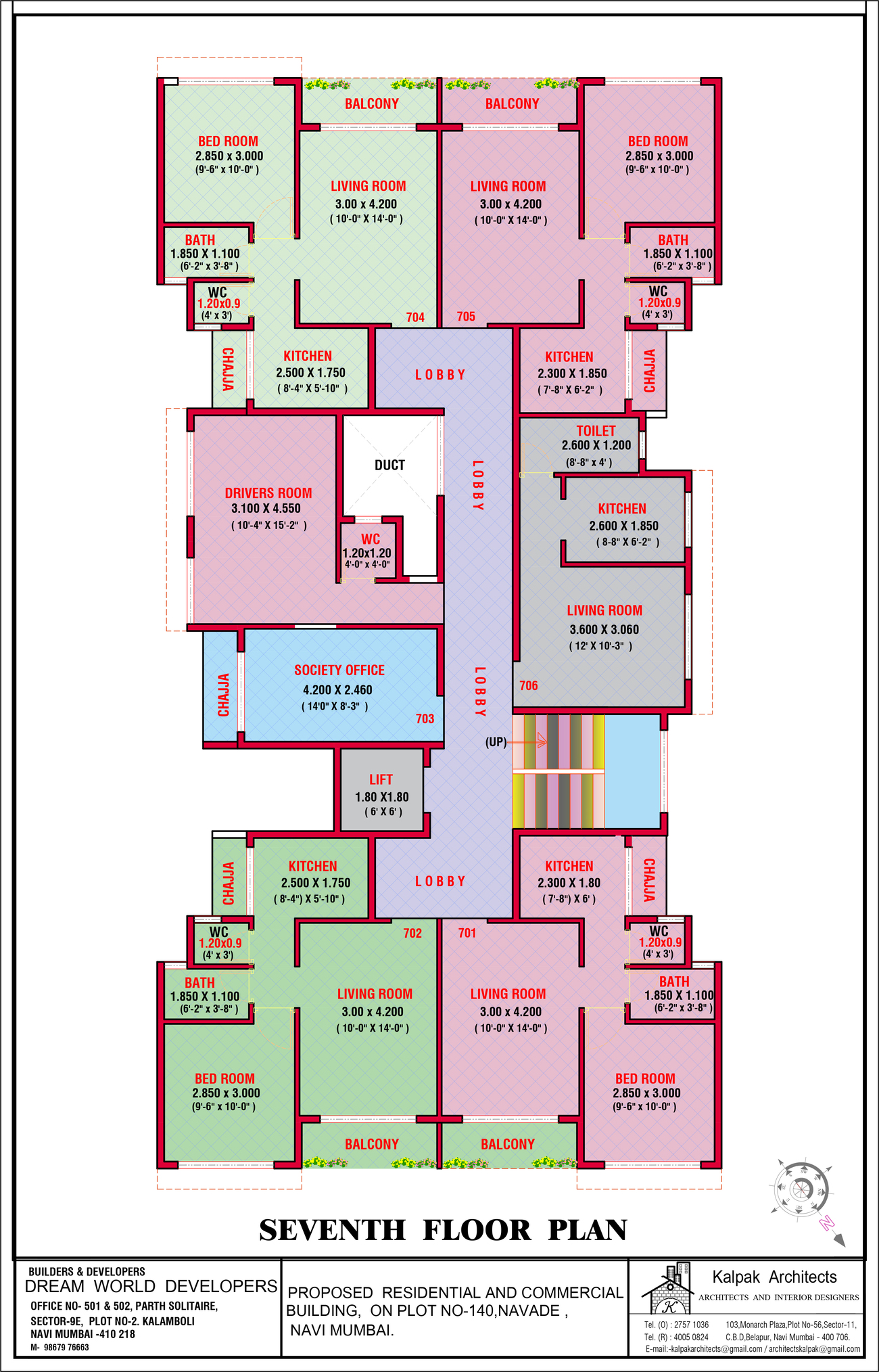Site Address - Plot No. 140, Navade Phase-II, Navi Mumbai.
RERA NO. P52000054891
Location Advantage
![]()
Mumbai Pune Express Highway
10 Minutes Drive
![]()
Nawade Railway Station
2 Minutes
![]()
Khandeshwar Railway Station
15 Minutes Drive
![]()
Panvel Railway Station
20 Minutes Drive
![]()
Pune Mumbai Highway
10 Minutes Drive
![]()
Navi Mumbai International Airport
15 Minutes Drive
![]()
Industry Area
20 Minutes Drive
![]()
Kharghar Central Park
15 Minutes Drive
![]()
Close Proximity To Multiple Bank, Markets, Hospitals, Schools, Colleges, Gardens, Play Grounds, Railway Station, Mall & Multiplexes, Restaurants, Hotels
Project Highlights
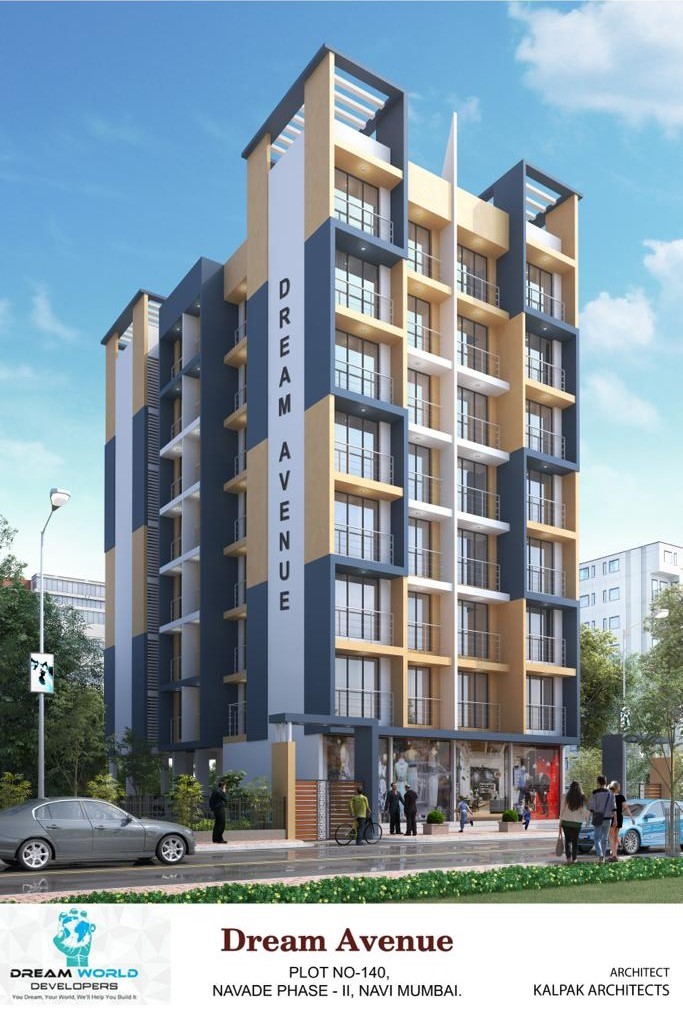
![]() Clear Title Plot
Clear Title Plot
![]() 15 mtr. Road infront of the Project
15 mtr. Road infront of the Project
![]() G+7 RCC earthquake resistant structure with modern elevation.
G+7 RCC earthquake resistant structure with modern elevation.
![]() Stainless Steel Lift (Example Global or similar make).
Stainless Steel Lift (Example Global or similar make).
![]() Stilt & Open Car Parking Space.
Stilt & Open Car Parking Space.
![]() Vitrified tile Flooring in all rooms.
Vitrified tile Flooring in all rooms.
![]() Decorative main door with laminate with Godrej safety latch & Aluminium doors in bathroom.
Decorative main door with laminate with Godrej safety latch & Aluminium doors in bathroom.
![]() Granite top kitchen platform with full height tiles above platform.
Granite top kitchen platform with full height tiles above platform.
![]() Toilet - Full tiles up to beam level.
Toilet - Full tiles up to beam level.
![]() Concealed wiring (polycab or equivalent) with Ample Electricals Points & Modular Switches.
Concealed wiring (polycab or equivalent) with Ample Electricals Points & Modular Switches.
![]() Acrylic External Paint.
Acrylic External Paint.
Internal Specifications
Flooring
Kitchens
Doors
Windows
Wall Finish
Bathrooms / WC
Electrical
Parking
Lifts
Water Tank
Floor Plans
